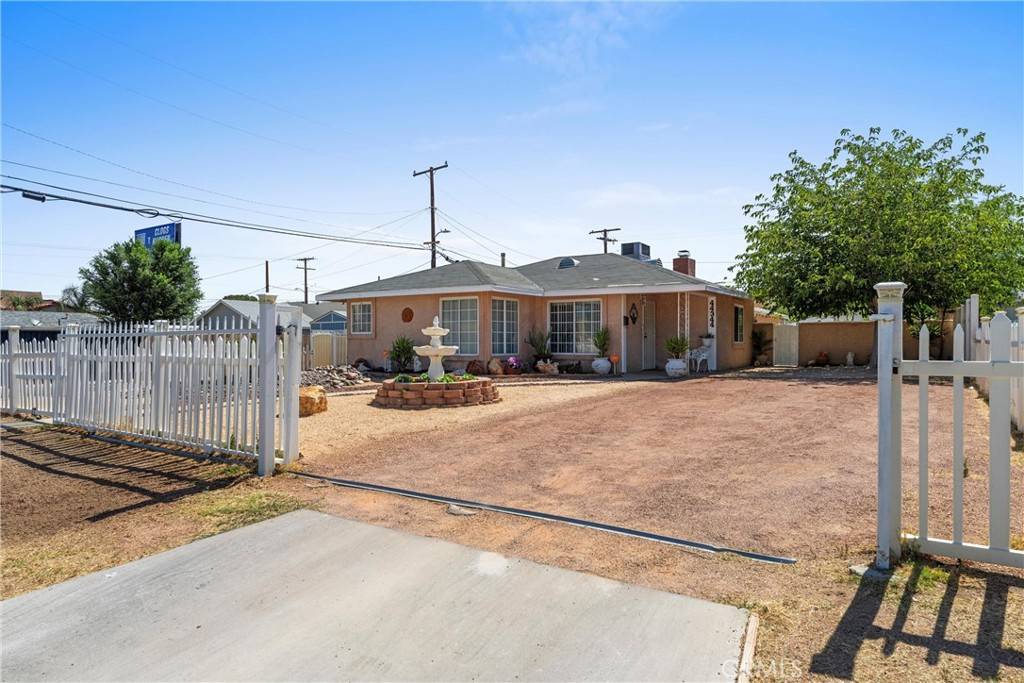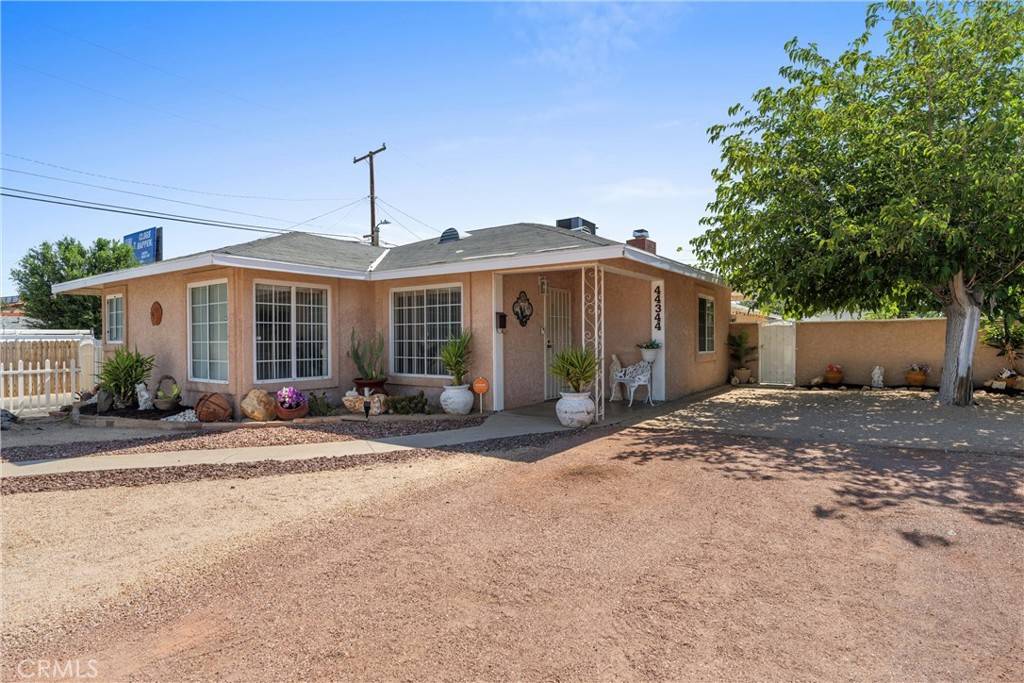3 Beds
2 Baths
1,565 SqFt
3 Beds
2 Baths
1,565 SqFt
Key Details
Property Type Single Family Home
Sub Type Single Family Residence
Listing Status Active
Purchase Type For Sale
Square Footage 1,565 sqft
Price per Sqft $274
MLS Listing ID SR25151419
Bedrooms 3
Three Quarter Bath 2
HOA Y/N No
Year Built 1949
Lot Size 9,043 Sqft
Property Sub-Type Single Family Residence
Property Description
Location
State CA
County Los Angeles
Area Lac - Lancaster
Zoning LRR17000*
Rooms
Main Level Bedrooms 3
Interior
Interior Features Separate/Formal Dining Room, All Bedrooms Down, Bedroom on Main Level, Main Level Primary
Heating Central
Cooling Central Air, Evaporative Cooling, See Remarks
Flooring Carpet, Laminate, Vinyl
Fireplaces Type Den
Fireplace Yes
Appliance Electric Oven, Electric Range
Laundry Laundry Room
Exterior
Garage Spaces 2.0
Garage Description 2.0
Fence Block, Wood
Pool None
Community Features Curbs, Gutter(s), Street Lights
View Y/N No
View None
Roof Type Composition
Porch Concrete, Covered
Total Parking Spaces 2
Private Pool No
Building
Lot Description 0-1 Unit/Acre, Back Yard, Front Yard
Dwelling Type House
Story 1
Entry Level One
Sewer Public Sewer
Water Public
Level or Stories One
New Construction No
Schools
School District Antelope Valley Union
Others
Senior Community No
Tax ID 3131001016
Acceptable Financing Cash, Conventional, FHA, VA Loan
Green/Energy Cert Solar
Listing Terms Cash, Conventional, FHA, VA Loan
Special Listing Condition Standard
Virtual Tour https://www.zillow.com/view-imx/c5ba97ba-9da3-4a2e-b650-4ba3446db7b0?setAttribution=mls&wl=true&initialViewType=pano&utm_source=dashboard

"My job is to find and attract mastery-based agents to the office, protect the culture, and make sure everyone is happy! "






