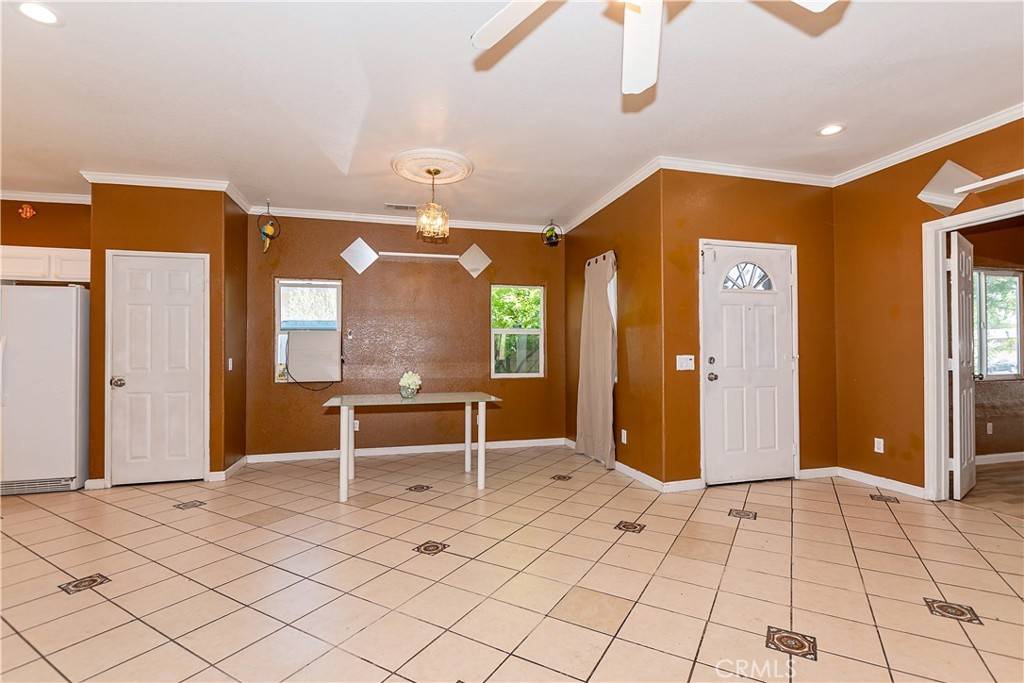5 Beds
2 Baths
1,586 SqFt
5 Beds
2 Baths
1,586 SqFt
OPEN HOUSE
Sun Jul 13, 1:00pm - 4:00pm
Key Details
Property Type Single Family Home
Sub Type Single Family Residence
Listing Status Active
Purchase Type For Sale
Square Footage 1,586 sqft
Price per Sqft $302
MLS Listing ID SR25149739
Bedrooms 5
Full Baths 2
HOA Y/N No
Year Built 2004
Lot Size 6,512 Sqft
Property Sub-Type Single Family Residence
Property Description
Location
State CA
County Los Angeles
Area Lac - Lancaster
Zoning LRR16500*
Rooms
Main Level Bedrooms 5
Interior
Interior Features Ceiling Fan(s), Separate/Formal Dining Room, Open Floorplan, Pantry, Recessed Lighting, All Bedrooms Down
Heating Central
Cooling Central Air, Evaporative Cooling
Fireplaces Type Family Room
Fireplace Yes
Appliance Barbecue, Dishwasher, Disposal, Gas Oven, Gas Range, Gas Water Heater, Refrigerator, Water Softener, Dryer, Washer
Laundry Laundry Room
Exterior
Exterior Feature Barbecue
Garage Spaces 2.0
Garage Description 2.0
Pool None
Community Features Biking, Curbs, Foothills, Storm Drain(s), Street Lights, Sidewalks
View Y/N Yes
View Hills
Roof Type Tile
Porch Concrete, Covered
Total Parking Spaces 4
Private Pool No
Building
Lot Description 0-1 Unit/Acre, Front Yard, Sprinklers In Rear, Sprinklers In Front, Lawn
Dwelling Type House
Story 1
Entry Level One
Foundation Slab
Sewer Public Sewer
Water Public
Architectural Style Traditional
Level or Stories One
New Construction No
Schools
School District Antelope Valley Union
Others
Senior Community No
Tax ID 3141020037
Acceptable Financing Cash, Conventional, 1031 Exchange, FHA, VA Loan
Listing Terms Cash, Conventional, 1031 Exchange, FHA, VA Loan
Special Listing Condition Standard

"My job is to find and attract mastery-based agents to the office, protect the culture, and make sure everyone is happy! "






