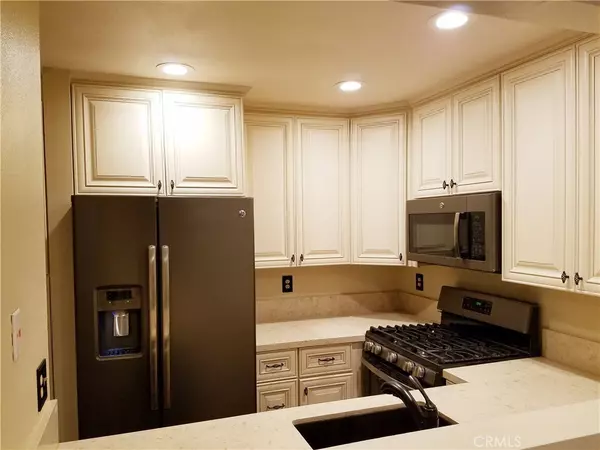$400,000
$399,888
For more information regarding the value of a property, please contact us for a free consultation.
2 Beds
2 Baths
920 SqFt
SOLD DATE : 12/20/2019
Key Details
Sold Price $400,000
Property Type Townhouse
Sub Type Townhouse
Listing Status Sold
Purchase Type For Sale
Square Footage 920 sqft
Price per Sqft $434
Subdivision Kaleidoscope (Kale)
MLS Listing ID PW19263089
Sold Date 12/20/19
Bedrooms 2
Full Baths 1
Half Baths 1
Condo Fees $370
HOA Fees $370/mo
HOA Y/N Yes
Year Built 1974
Lot Size 871 Sqft
Property Description
Walk to Disneyland! This beautiful home is ready for you to move in and enjoy right now. Recently updated throughout including new lighting, kitchen, bathroom with spa tub, flooring, paint and more. Newer appliances include washer and dryer, built-in microwave, side by side refrigerator with cold water and ice maker, gas range and dishwasher are all included with this home. Keep the temperature customized the way you like it with the NEST thermostat. Watch Disneyland fireworks right outside your front door or walk to Disneyland and enjoy the many restaurants and shops. This two story home features 2 bedrooms, 1.5 baths, indoor laundry room, fireplace and a private patio. There is one assigned parking space, enclosed, private one car garage and visitor parking for your guests. The open floor plan is perfect for entertaining and has a large fireplace in the living room. The sliding glass door opens to a newly renovated private patio. Enjoy the many amenities this complex has to offer including an adult pool, family pool, infant pool, spa, playground and clubhouse. Great location in the heart of Anaheim next to Disneyland!
Location
State CA
County Orange
Area 79 - Anaheim West Of Harbor
Interior
Interior Features Beamed Ceilings, All Bedrooms Up
Heating Forced Air
Cooling Central Air
Flooring Vinyl
Fireplaces Type Gas, Living Room
Fireplace Yes
Appliance Dishwasher, Gas Range, Microwave, Refrigerator, Water Heater, Dryer, Washer
Laundry Inside, Laundry Room
Exterior
Garage Assigned, Door-Single, Garage, Permit Required, One Space
Garage Spaces 1.0
Garage Description 1.0
Fence Stucco Wall
Pool Association
Community Features Sidewalks
Utilities Available Electricity Connected, Natural Gas Connected, Sewer Connected, Water Connected
Amenities Available Clubhouse, Playground, Pool, Spa/Hot Tub
View Y/N Yes
View Neighborhood
Accessibility None
Porch Enclosed
Attached Garage No
Total Parking Spaces 1
Private Pool No
Building
Story 2
Entry Level Two
Sewer Public Sewer
Water Public
Level or Stories Two
New Construction No
Schools
High Schools Buyer To Verify
School District Anaheim Union High
Others
HOA Name Huntington West
Senior Community No
Tax ID 93346128
Acceptable Financing Cash, Cash to New Loan, Conventional
Listing Terms Cash, Cash to New Loan, Conventional
Financing Cash
Special Listing Condition Standard
Read Less Info
Want to know what your home might be worth? Contact us for a FREE valuation!

Our team is ready to help you sell your home for the highest possible price ASAP

Bought with Vui Nguyen • Ascension Realty & Investments

"My job is to find and attract mastery-based agents to the office, protect the culture, and make sure everyone is happy! "






