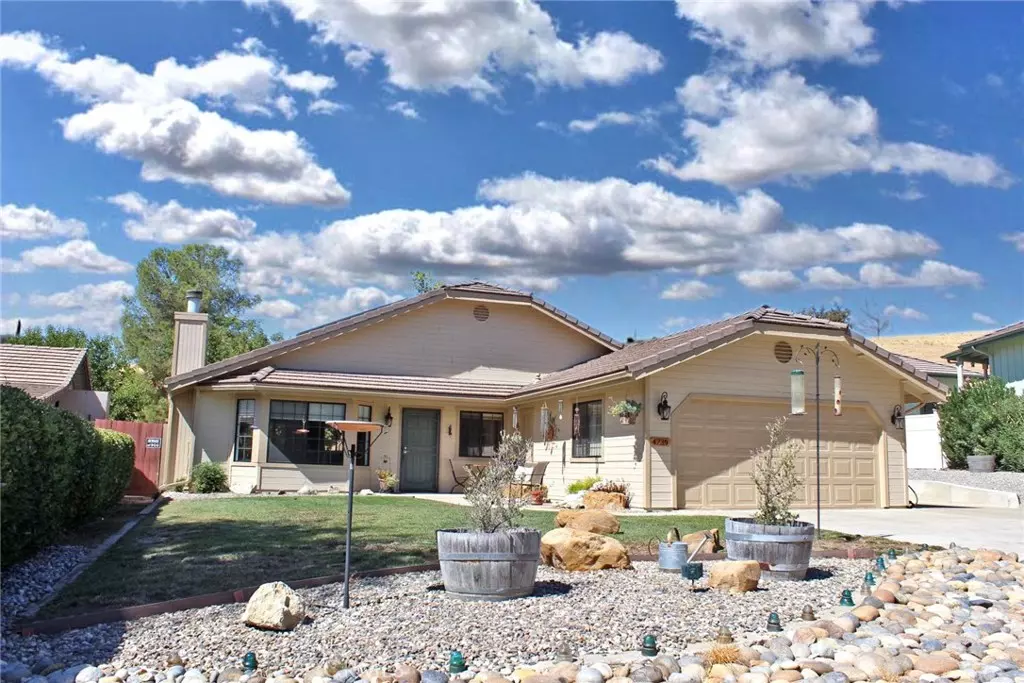$406,000
$406,000
For more information regarding the value of a property, please contact us for a free consultation.
3 Beds
2 Baths
1,278 SqFt
SOLD DATE : 01/18/2019
Key Details
Sold Price $406,000
Property Type Single Family Home
Sub Type Single Family Residence
Listing Status Sold
Purchase Type For Sale
Square Footage 1,278 sqft
Price per Sqft $317
Subdivision Pr Lake Nacimiento(230)
MLS Listing ID NS18229459
Sold Date 01/18/19
Bedrooms 3
Full Baths 2
Condo Fees $90
Construction Status Updated/Remodeled
HOA Fees $90/mo
HOA Y/N Yes
Year Built 1987
Lot Size 10,890 Sqft
Property Description
PRICE REDUCTION! A lovely home at a lovely price ..! 3 beds and two baths only begin to describe this freshly painted home, which has been meticulously taken care of inside and out and reflects pride of ownership. The kitchen boasts Travertine tiled backsplash with well maintained oversized Formica kitchen counters , engineered wood flooring throughout, dual paned windows, cathedral ceiling, spacious front and rear yards, RV parking and more. Come out and take a look, then make an offer!
Location
State CA
County San Luis Obispo
Area Prnw - Pr North 46-West 101
Zoning RSF
Rooms
Other Rooms Outbuilding
Main Level Bedrooms 3
Interior
Interior Features Breakfast Bar, Ceiling Fan(s), Cathedral Ceiling(s), Separate/Formal Dining Room, Granite Counters, Laminate Counters, Recessed Lighting, Bar, All Bedrooms Down, Bedroom on Main Level, Main Level Primary
Heating Forced Air, Pellet Stove
Cooling Central Air
Flooring Tile, Wood
Fireplaces Type Living Room, Pellet Stove, Raised Hearth
Equipment Satellite Dish
Fireplace Yes
Appliance Built-In Range, Dishwasher, Electric Oven, Electric Range, Disposal, Refrigerator, Dryer, Washer
Laundry In Garage
Exterior
Exterior Feature Rain Gutters
Garage Concrete, Garage, Garage Door Opener, RV Access/Parking
Garage Spaces 2.0
Garage Description 2.0
Pool Association
Community Features Curbs, Gutter(s), Horse Trails, Sidewalks, Fishing, Gated, Park
Utilities Available Cable Connected, Electricity Connected, Phone Connected, Sewer Connected, See Remarks, Water Connected
Amenities Available Clubhouse, Controlled Access, Dock, Horse Trail(s), Outdoor Cooking Area, Picnic Area, Pool, Recreation Room, Security, Trail(s)
View Y/N Yes
View Mountain(s)
Roof Type Flat Tile
Accessibility Safe Emergency Egress from Home, No Stairs, Parking, Accessible Doors
Porch Concrete, Front Porch, Open, Patio, Rooftop
Attached Garage Yes
Total Parking Spaces 2
Private Pool No
Building
Lot Description Lawn, Landscaped, Near Park, Sprinkler System, Sloped Up, Yard
Story 1
Entry Level One
Foundation Slab
Sewer Public Sewer
Water Public
Level or Stories One
Additional Building Outbuilding
New Construction No
Construction Status Updated/Remodeled
Schools
School District Paso Robles Joint Unified
Others
HOA Name Heritage Ranch HOmeowners Assoc
Senior Community No
Tax ID 012182004
Security Features Gated Community,Smoke Detector(s)
Acceptable Financing Cash to New Loan, Conventional, Fannie Mae
Horse Feature Riding Trail
Listing Terms Cash to New Loan, Conventional, Fannie Mae
Financing Assumed
Special Listing Condition Standard
Read Less Info
Want to know what your home might be worth? Contact us for a FREE valuation!

Our team is ready to help you sell your home for the highest possible price ASAP

Bought with Robert Sousa • Merrill & Associates Real Estate

"My job is to find and attract mastery-based agents to the office, protect the culture, and make sure everyone is happy! "






