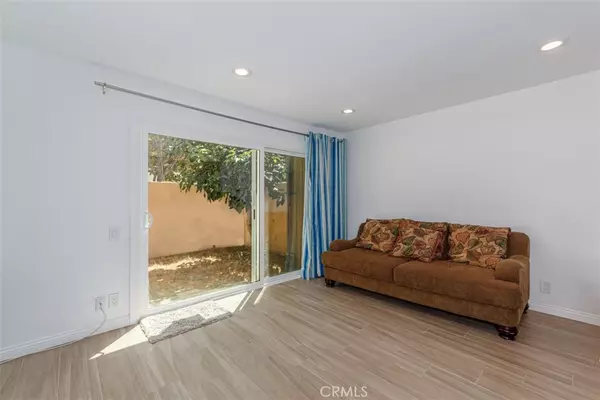$480,000
$480,000
For more information regarding the value of a property, please contact us for a free consultation.
2 Beds
2 Baths
920 SqFt
SOLD DATE : 10/22/2021
Key Details
Sold Price $480,000
Property Type Condo
Sub Type Condominium
Listing Status Sold
Purchase Type For Sale
Square Footage 920 sqft
Price per Sqft $521
Subdivision Kaleidoscope (Kale)
MLS Listing ID PW21205117
Sold Date 10/22/21
Bedrooms 2
Full Baths 1
Half Baths 1
Condo Fees $370
Construction Status Updated/Remodeled,Turnkey
HOA Fees $370/mo
HOA Y/N Yes
Year Built 1974
Property Description
Welcome to 1381 S Walnut St #2803 in Anaheim! This turnkey, model perfect, home was updated in 2020 and is ready for a new buyer to enjoy. Upon entering you will notice an open and flowing floor plan with designer porcelain tile flooring through out the downstairs. An oversized family/living area is a perfect spot to relax and unwind or entertain family & friends. The Kitchen opens to the living and dining rooms and offers White Cabinets with Stainless Steel Appliances, and upgraded Marble Counter Tops. An elegantly appointed 1/2 bath is attached to the laundry room which has additional space for storage. Upstairs you have a spacious Master Bedroom with Vaulted Ceilings and oversized windows with views of the communtiy greenbelt. The 2nd bedroom has plenty of space and can be shared if needed. Plenty of colset space with walk in closet, and hallway linen closets. The upstairs bathroom has been updated with Tile Walls above the tub, stone counter tops, tile flooring, and white cabinets. The enclosed patio is a perfect spot to barbeque and has a avocado producing tree. The community has large pool, spa, Clubhouse, Recreation Room, and playground for all to enjoy. Centrally located with easy freeway access, and close to dinging, shopping, and entertainment. 1381 S Walnut St #2803 is a dream home and a must see property!
Location
State CA
County Orange
Area 79 - Anaheim West Of Harbor
Interior
Interior Features Granite Counters, High Ceilings, Open Floorplan, Pantry, Pull Down Attic Stairs, Stone Counters, Recessed Lighting, All Bedrooms Up, Walk-In Closet(s)
Heating Central
Cooling Central Air
Flooring Carpet, Laminate, Tile, Wood
Fireplaces Type None
Equipment Satellite Dish
Fireplace No
Appliance Dishwasher, ENERGY STAR Qualified Appliances, Free-Standing Range, Gas Cooktop, Disposal, Gas Oven, Gas Water Heater, Microwave, Refrigerator, Range Hood, Vented Exhaust Fan, Water Heater
Laundry Inside, Laundry Room
Exterior
Exterior Feature Rain Gutters
Garage Garage, On Site
Garage Spaces 1.0
Carport Spaces 1
Garage Description 1.0
Fence Block
Pool Community, Fenced, Heated, In Ground, Association
Community Features Curbs, Gutter(s), Park, Storm Drain(s), Street Lights, Suburban, Sidewalks, Pool
Utilities Available Cable Available, Electricity Connected, Natural Gas Connected, Phone Available, Sewer Connected, Water Connected
Amenities Available Clubhouse, Management, Playground, Pool, Recreation Room, Spa/Hot Tub, Trash
View Y/N Yes
View Neighborhood, Peek-A-Boo
Roof Type Concrete,Flat Tile
Accessibility None
Porch Enclosed, Patio
Attached Garage No
Total Parking Spaces 3
Private Pool No
Building
Lot Description 0-1 Unit/Acre, Greenbelt
Faces East
Story 2
Entry Level Two
Foundation Slab
Sewer Public Sewer
Water Public
Architectural Style Traditional
Level or Stories Two
New Construction No
Construction Status Updated/Remodeled,Turnkey
Schools
Elementary Schools Palm
Middle Schools Ball
High Schools Loara
School District Anaheim Union High
Others
HOA Name Kaleidoscope Condo Association
Senior Community No
Tax ID 93346035
Security Features Closed Circuit Camera(s),Carbon Monoxide Detector(s),Smoke Detector(s)
Acceptable Financing Cash, Cash to New Loan
Listing Terms Cash, Cash to New Loan
Financing Conventional
Special Listing Condition Standard
Read Less Info
Want to know what your home might be worth? Contact us for a FREE valuation!

Our team is ready to help you sell your home for the highest possible price ASAP

Bought with Edward Eyerman • Trusted Realty Group

"My job is to find and attract mastery-based agents to the office, protect the culture, and make sure everyone is happy! "






