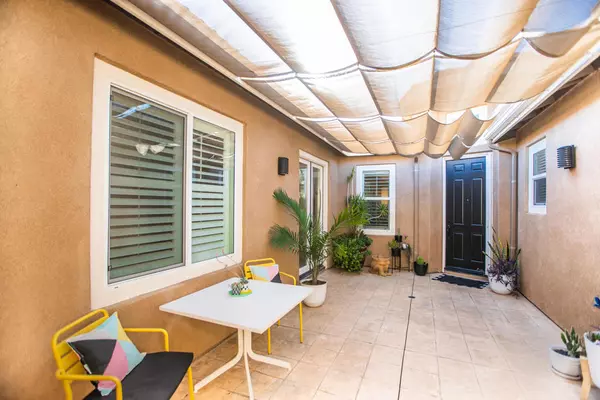$620,000
$599,000
3.5%For more information regarding the value of a property, please contact us for a free consultation.
4 Beds
3 Baths
2,081 SqFt
SOLD DATE : 09/07/2022
Key Details
Sold Price $620,000
Property Type Single Family Home
Sub Type Single Family Residence
Listing Status Sold
Purchase Type For Sale
Square Footage 2,081 sqft
Price per Sqft $297
Subdivision Not Applicable-1
MLS Listing ID 219082200DA
Sold Date 09/07/22
Bedrooms 4
Full Baths 2
Half Baths 1
Condo Fees $12
HOA Fees $12/mo
HOA Y/N Yes
Year Built 2004
Lot Size 7,405 Sqft
Property Description
PRICE ENHANCEMENT! Incredible single-story home in a fantastic friendly community in Winchester! This home has been cared for by the original owner and you will notice the pride of ownership. The entrance of this home sets the tone for a peaceful and welcoming sense of arrival with the covered atrium area. This gorgeous 4-bedroom, 2.5 bathroom has elegance and incredible attention to detail. There is plenty of room to entertain all your family and guests year-round. The primary suite is conveniently located away from the other 3 bedrooms for maximum privacy. Three guest bedrooms provide ample space for your family and guests. This home welcomes entertaining with an open kitchen, living area and easy access to outdoor space. Granite countertops, butlers' area, pantry, crown molding, gas range are just some of the upgraded amenities here. The kitchen and outdoor space all lead to a cozy living room with a fireplace. As you walk through the French doors leading to the backyard you are met with a beautifully envisioned outdoor space. This backyard has been meticulously designed with impeccable landscaping, built-in BBQ and fire pit area. Any time of day you will be comfortable with multiple pergolas and retractable sunshades. Come enjoy the evening golden hour time with family and friends! Low maintenance turf grass, dog run area, room for RV, boat or toys. 10 minutes for incredible WINERIES, and very low HOA dues. Hurry this home can be yours and won't last long
Location
State CA
County Riverside
Interior
Interior Features Breakfast Bar
Heating Central
Cooling Central Air
Flooring Tile
Fireplaces Type Gas, Living Room
Fireplace Yes
Appliance Dishwasher, Gas Oven, Gas Range, Refrigerator
Exterior
Garage Driveway
Garage Spaces 2.0
Garage Description 2.0
Amenities Available Other
View Y/N Yes
View Peek-A-Boo
Attached Garage Yes
Total Parking Spaces 4
Private Pool No
Building
Lot Description Planned Unit Development, Sprinkler System
Story 1
Entry Level One
Level or Stories One
New Construction No
Schools
School District Temecula Unified
Others
Senior Community No
Tax ID 480282014
Acceptable Financing Cash, Conventional
Listing Terms Cash, Conventional
Financing Cash
Special Listing Condition Standard
Read Less Info
Want to know what your home might be worth? Contact us for a FREE valuation!

Our team is ready to help you sell your home for the highest possible price ASAP

Bought with Troy Smith • Coldwell Banker Realty

"My job is to find and attract mastery-based agents to the office, protect the culture, and make sure everyone is happy! "






