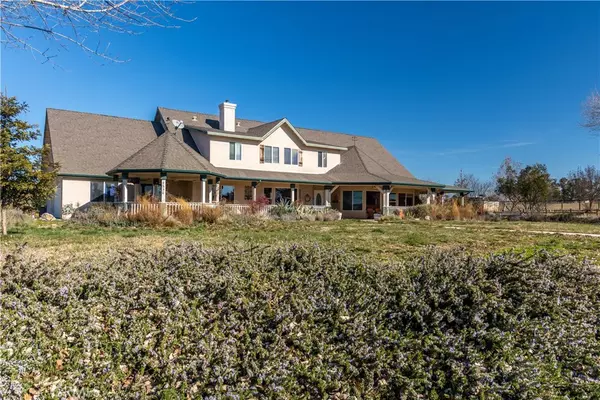$1,150,000
$1,150,000
For more information regarding the value of a property, please contact us for a free consultation.
4 Beds
3 Baths
3,300 SqFt
SOLD DATE : 06/30/2020
Key Details
Sold Price $1,150,000
Property Type Single Family Home
Sub Type Single Family Residence
Listing Status Sold
Purchase Type For Sale
Square Footage 3,300 sqft
Price per Sqft $348
Subdivision Pr Linne(280)
MLS Listing ID NS20029151
Sold Date 06/30/20
Bedrooms 4
Full Baths 3
HOA Y/N No
Year Built 2005
Lot Size 10.000 Acres
Property Description
Enjoy wide open spaces of stunning wine country area and breath taking views in this beautiful 3,300 sqf home situated on 10 usable acres. Located just off the Creston Wine. This 4 bedroom 3 bath home with a 3 car garage is full of charm. 3 Bedrooms two baths downstairs, bedroom office and bath upstairs. Enjoy a glass of vino and entertaining on the large covered patio with a outdoor bbq. This home has wonderful high ceilings, a formal living and dining room. The home also has a extra garage and workshop. Don't forget to bring your horse the home has irrigated pastures a Tack room, hay barn, round pen and plenty of room to put in a arena. This beautiful location surrounded by vineyards awaits you and it's only minutes from town.
Location
State CA
County San Luis Obispo
Area Prse - Pr South 46-East 101
Zoning RR
Rooms
Other Rooms Outbuilding, Shed(s), Workshop, Stable(s)
Main Level Bedrooms 3
Interior
Interior Features Beamed Ceilings, Wet Bar, Ceiling Fan(s), Cathedral Ceiling(s), Central Vacuum, Pantry, Wired for Sound, Workshop
Heating Central, Propane
Cooling Central Air
Flooring Wood
Fireplaces Type Living Room
Fireplace Yes
Laundry Electric Dryer Hookup, Gas Dryer Hookup, Inside
Exterior
Garage Garage
Garage Spaces 3.0
Garage Description 3.0
Pool None
Community Features Rural
View Y/N Yes
View Hills, Panoramic, Pasture, Valley
Roof Type Shingle
Porch Rear Porch, Front Porch, Patio, Porch, Wrap Around
Attached Garage Yes
Total Parking Spaces 3
Private Pool No
Building
Lot Description 6-10 Units/Acre, Drip Irrigation/Bubblers, Horse Property, Sprinkler System
Story 2
Entry Level Two
Foundation Slab
Sewer Septic Tank
Water Well
Level or Stories Two
Additional Building Outbuilding, Shed(s), Workshop, Stable(s)
New Construction No
Schools
School District Paso Robles Joint Unified
Others
Senior Community No
Tax ID 035221011
Security Features Security Gate
Acceptable Financing Cash to New Loan
Horse Property Yes
Listing Terms Cash to New Loan
Financing Cash
Special Listing Condition Trust
Read Less Info
Want to know what your home might be worth? Contact us for a FREE valuation!

Our team is ready to help you sell your home for the highest possible price ASAP

Bought with Diane Cassidy • RE/MAX Parkside Real Estate

"My job is to find and attract mastery-based agents to the office, protect the culture, and make sure everyone is happy! "






