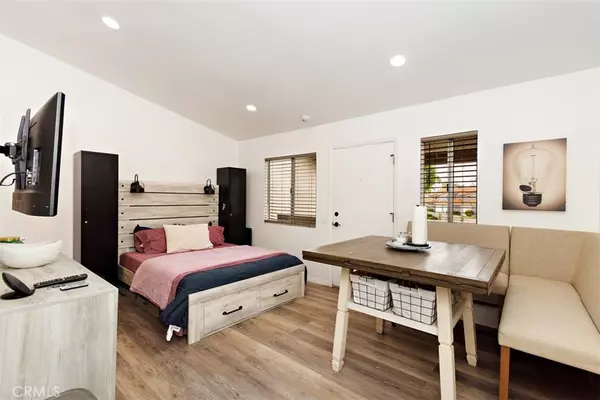$295,000
$299,999
1.7%For more information regarding the value of a property, please contact us for a free consultation.
1 Bath
340 SqFt
SOLD DATE : 11/15/2023
Key Details
Sold Price $295,000
Property Type Condo
Sub Type Condominium
Listing Status Sold
Purchase Type For Sale
Square Footage 340 sqft
Price per Sqft $867
MLS Listing ID CV23179613
Sold Date 11/15/23
Full Baths 1
Condo Fees $251
HOA Fees $251/mo
HOA Y/N Yes
Year Built 1987
Lot Size 339 Sqft
Property Description
Welcome Home! This perfectly constructed unit is located in the sought after community of Creekside Village East in Ontario, CA. This beautifully maintained studio/ condo also features open space with great natural lighting, a renovated kitchen with beautiful countertops, an upgraded full bathroom, large closet space, an indoor stacked washer/dryer, modern colors and laminate flooring throughout. And best part of this upstairs unit is that it has its own 1-car garage, the unit is located in an easy access area and has a large balcony overlooking the greenbelt of Creekside Village.
The Association includes water & trash costs, ground maintenance, swimming pool, spa, tennis courts, playground & clubhouse access! Conveniently located near Colony High School, The Ontario Mills Mall, Ontario International Airport, various eateries, and all major freeways. Don't miss out on this rare opportunity!
Location
State CA
County San Bernardino
Area 686 - Ontario
Rooms
Main Level Bedrooms 1
Interior
Interior Features Balcony
Heating Central
Cooling Central Air
Flooring Laminate
Fireplaces Type None
Fireplace No
Appliance Electric Range, Gas Range, Refrigerator
Laundry Stacked
Exterior
Exterior Feature Lighting
Garage Spaces 1.0
Garage Description 1.0
Fence None
Pool Association
Community Features Biking, Dog Park, Lake, Park, Street Lights, Sidewalks
Utilities Available Cable Available, Phone Available, Sewer Available
Amenities Available Dog Park, Other Courts, Pool, Spa/Hot Tub, Trail(s)
View Y/N Yes
View Lake, Neighborhood
Roof Type Spanish Tile
Porch Covered
Attached Garage Yes
Total Parking Spaces 1
Private Pool No
Building
Lot Description 0-1 Unit/Acre
Story 1
Entry Level One
Sewer Public Sewer
Water Public
Architectural Style Traditional
Level or Stories One
New Construction No
Schools
School District Ontario-Montclair
Others
HOA Name Country Oaks
Senior Community No
Tax ID 1083451660000
Security Features Smoke Detector(s)
Acceptable Financing Cash, Conventional
Listing Terms Cash, Conventional
Financing Conventional
Special Listing Condition Standard
Read Less Info
Want to know what your home might be worth? Contact us for a FREE valuation!

Our team is ready to help you sell your home for the highest possible price ASAP

Bought with Judith Liu • RE/MAX CHAMPIONS

"My job is to find and attract mastery-based agents to the office, protect the culture, and make sure everyone is happy! "






