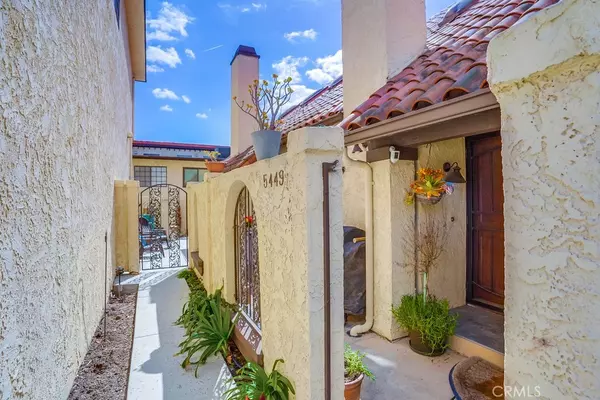$670,000
$649,900
3.1%For more information regarding the value of a property, please contact us for a free consultation.
1 Bed
2 Baths
1,391 SqFt
SOLD DATE : 04/11/2024
Key Details
Sold Price $670,000
Property Type Townhouse
Sub Type Townhouse
Listing Status Sold
Purchase Type For Sale
Square Footage 1,391 sqft
Price per Sqft $481
Subdivision Lakewood Village (Lkvl)
MLS Listing ID PW24034526
Sold Date 04/11/24
Bedrooms 1
Full Baths 2
Condo Fees $495
Construction Status Updated/Remodeled,Turnkey
HOA Fees $495/mo
HOA Y/N Yes
Year Built 1981
Lot Size 2.057 Acres
Lot Dimensions Assessor
Property Description
FABULOUS, MODERN TOWNHOUSE IN "LAKEWOOD VILLAGE" ! Highly Sought After "Village Grove" Complex w/ Streams, Waterfalls, Pool, Spa, Clubhouse, Koi Ponds, Gated Entry, Pet Friendly and HOA pays for Water & Refuse Service ! This Unit is Tastefully Upgraded thru-out w/ High End Finishes and a $100k NEW KITCHEN REMODEL !!! Private, Gated Front Entry Gate leading into Tiled Patio w/ TRAEGER BBQ and Lovely Outdoor Seating Area. Double Door Entry into Formal Landing w/ Coat Closet. Step down into Sunken Living Room/Great Room w/ Luxury Plank Vinyl Wood Flooring, Cozy Modern Gas Fireplace w/ New Tile Surround & Matching Entry Tile and Patio Tile... Open Concept 30 ft.Ceilings and Stairway leading up to GORGEOUS CHEF'S KITCHEN - Raised Ceilings w/New Lighting, White Quartz Island w/ Seating, Soft Close European Style White Cabinets, Italian Backsplash, 36" Wolf Gas Stove & 6 Burner Convection Range w/ Optional Wok Grate & Rolling Rack, Zephyr Restaurant Quality Hood, Sharp Drawer Micro, Moen Smart Faucet w/voice & motion tap & boiling water tap in sink, LG Refrig & Dishwasher...Built in Hutch, French Remodeled Half-Bath,Walk-In Pantry and Lazy Susan/Storage Organizers ! Upstairs LOFT/OFFICE could be 2nd Bedroom w/ Blt.In Cabinets/TV stand, leading to Large Mstr.Suite w/ 3 Mirrored Closets, Sunset Views, On-Suite Rmdl.Bathroom w/ Walk-In Shower & Dbl.Sink Quartz Counters. Private Double Car Garage w/ Workshop, Storage Cabinets, LG Washer/Dryer & New Door & Wi-Fi enabled opener. ALL THIS AND ITS A SMART HOME w/ Nest Thermostat,Dimmable LEDs and Alexa Voice Commands ! LAKEWOOD VILLAGE LIVING W/OUT THE YARD MAINTENACE ! Walk to Pan-Am Park, Heartwell, Schools K to College & Shops, Post Office and Restaurants ..... Close Freeway access to 405, 605, 91 and 710 ! MUST SEE- HIGHLY SAUGHT AFTER COMPLEX, WON'T LAST !!!!
Location
State CA
County Los Angeles
Area 29 - Lakewood Village
Zoning LBR34
Rooms
Other Rooms Storage, Workshop
Interior
Interior Features Breakfast Bar, Built-in Features, Block Walls, Ceiling Fan(s), Cathedral Ceiling(s), Dry Bar, Granite Counters, High Ceilings, Multiple Staircases, Open Floorplan, Pantry, Partially Furnished, Phone System, Quartz Counters, Stone Counters, Recessed Lighting, Storage, Smart Home, Sunken Living Room, Two Story Ceilings, All Bedrooms Up
Heating Central, Fireplace(s)
Cooling Central Air
Flooring Stone, Vinyl
Fireplaces Type Gas, Great Room, Raised Hearth, Wood Burning
Fireplace Yes
Appliance 6 Burner Stove, Built-In Range, Convection Oven, Dishwasher, ENERGY STAR Qualified Appliances, ENERGY STAR Qualified Water Heater, Freezer, Gas Cooktop, Disposal, Gas Range, Gas Water Heater, Ice Maker, Microwave, Range Hood, Water Heater, Dryer, Washer
Laundry In Garage
Exterior
Exterior Feature Barbecue, Koi Pond
Garage Door-Multi, Garage, Garage Door Opener, Guest, Storage, Workshop in Garage
Garage Spaces 2.0
Garage Description 2.0
Fence Brick
Pool Community, In Ground, Waterfall, Association
Community Features Biking, Street Lights, Sidewalks, Gated, Park, Pool
Utilities Available Cable Connected, Electricity Connected, Natural Gas Connected, Phone Connected, Sewer Connected, Water Connected
Amenities Available Clubhouse, Controlled Access, Outdoor Cooking Area, Barbecue, Pool, Pet Restrictions, Pets Allowed, Spa/Hot Tub, Trash, Water
Waterfront Description Pond,Stream
View Y/N Yes
View City Lights
Roof Type Spanish Tile,Tar/Gravel
Accessibility Safe Emergency Egress from Home
Porch Brick, Open, Patio, Tile
Attached Garage Yes
Total Parking Spaces 2
Private Pool No
Building
Lot Description Close to Clubhouse, Near Park, Over 40 Units/Acre
Faces East
Story 3
Entry Level Three Or More
Foundation Slab
Sewer Public Sewer
Water Public
Architectural Style Contemporary, Modern
Level or Stories Three Or More
Additional Building Storage, Workshop
New Construction No
Construction Status Updated/Remodeled,Turnkey
Schools
Elementary Schools Mark Twain
Middle Schools Bancroft
High Schools Lakewood
School District Long Beach Unified
Others
Pets Allowed Size Limit
HOA Name Village Grove HOA
Senior Community No
Tax ID 7180035024
Security Features Carbon Monoxide Detector(s),Gated Community,Smoke Detector(s)
Acceptable Financing Conventional, FHA
Listing Terms Conventional, FHA
Financing Cash to New Loan
Special Listing Condition Standard
Pets Description Size Limit
Read Less Info
Want to know what your home might be worth? Contact us for a FREE valuation!

Our team is ready to help you sell your home for the highest possible price ASAP

Bought with Cheryl Newton • Berkshire Hathaway HomeService

"My job is to find and attract mastery-based agents to the office, protect the culture, and make sure everyone is happy! "






