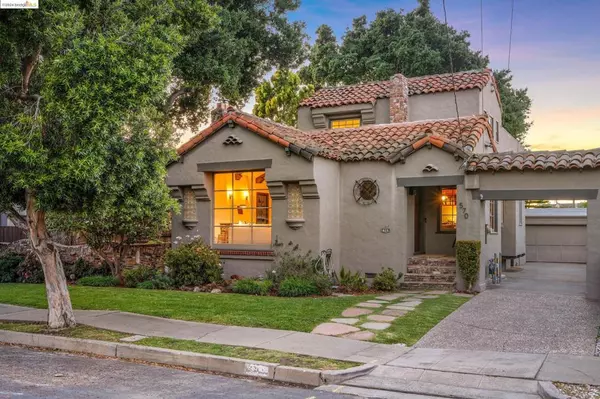$1,500,000
$1,199,000
25.1%For more information regarding the value of a property, please contact us for a free consultation.
3 Beds
2 Baths
2,288 SqFt
SOLD DATE : 06/07/2024
Key Details
Sold Price $1,500,000
Property Type Single Family Home
Sub Type Single Family Residence
Listing Status Sold
Purchase Type For Sale
Square Footage 2,288 sqft
Price per Sqft $655
Subdivision Estudillo Estates
MLS Listing ID 41058695
Sold Date 06/07/24
Bedrooms 3
Full Baths 2
HOA Y/N No
Year Built 1932
Lot Size 7,274 Sqft
Property Description
Introducing 570 Glen Drive, a Spanish Mediterranean gem nestled in the sought-after Estudillo Estates neighborhood, built in 1932.The home features three bedrooms and two bathrooms, complemented by a flexible bonus room with in-law suite, or home-office, potential. Original hardwood floors welcome you, alongside a living room featuring hand-painted ceiling beams. Original windows and light fixtures further enhance the home's authentic charm. Outside, the property boasts an original brick garden wall and outdoor fireplace, ideal for cozy evenings. Move-in ready: boasting new quartz countertops and fixtures in the kitchen. The expansive yard features mature oak trees and three entertaining zones: a BBQ area, outdoor dining space, and a versatile lawn for gatherings and play. The detached garage features an extra workshop area for projects and storage. Conveniently located near I-580, I-880, and BART, makes commuting to Palo Alto, San Francisco, or Oakland a breeze. Nearby local favorites include Zocalo Coffee Shop, Paradiso Restaurant, and Moussaka Restaurant. Don't miss your chance to embrace historical charm and modern comfort in this stunning property. Make it your sanctuary now!
Location
State CA
County Alameda
Interior
Heating Gravity
Cooling None
Flooring Tile, Wood
Fireplaces Type Den, Family Room
Fireplace Yes
Appliance Gas Water Heater, Dryer, Washer
Exterior
Garage Garage, Garage Door Opener, Off Street
Garage Spaces 1.0
Garage Description 1.0
Pool None
Roof Type Tile
Porch Patio
Attached Garage Yes
Total Parking Spaces 3
Private Pool No
Building
Lot Description Back Yard, Front Yard, Garden, Sprinklers In Rear, Street Level
Story Multi/Split
Entry Level Multi/Split
Sewer Public Sewer
Architectural Style Mediterranean, Spanish
Level or Stories Multi/Split
New Construction No
Others
Tax ID 7639510
Acceptable Financing Cash, Conventional, FHA, VA Loan
Listing Terms Cash, Conventional, FHA, VA Loan
Financing Conventional
Read Less Info
Want to know what your home might be worth? Contact us for a FREE valuation!

Our team is ready to help you sell your home for the highest possible price ASAP

Bought with Nicole Easterday • Compass

"My job is to find and attract mastery-based agents to the office, protect the culture, and make sure everyone is happy! "






