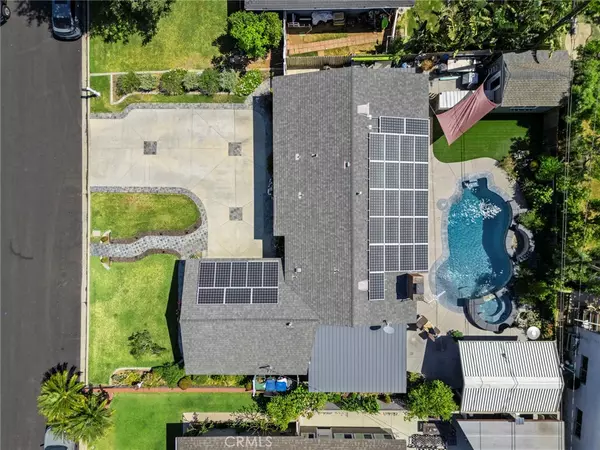$1,280,000
$1,295,000
1.2%For more information regarding the value of a property, please contact us for a free consultation.
3 Beds
2 Baths
1,200 SqFt
SOLD DATE : 07/23/2024
Key Details
Sold Price $1,280,000
Property Type Single Family Home
Sub Type Single Family Residence
Listing Status Sold
Purchase Type For Sale
Square Footage 1,200 sqft
Price per Sqft $1,066
MLS Listing ID PW24120998
Sold Date 07/23/24
Bedrooms 3
Full Baths 2
Construction Status Turnkey
HOA Y/N No
Year Built 1953
Lot Size 7,156 Sqft
Property Description
Welcome to this charming single-level home in a quiet cul-de-sac. This beautifully upgraded and remodeled home boasts 1,200 square feet of well-designed living space on a generous 7,159 square foot lot. Nestled in a serene cul-de-sac, this 3-bedroom, 2-bathroom home offers an additional converted bedroom in the garage, providing ample space for family and guests. Solar Panels are owned, no lease or payments.
As you approach, the excellent curb appeal captures your attention with a well-manicured lawn and a stone walkway leading to the entrance. Inside, you are greeted by stunning hardwood flooring, recessed lighting, and built-in speakers. The dual-pane large windows flood the home with natural light, creating a bright and welcoming atmosphere.
The open-concept family and dining rooms are perfect for gatherings, featuring an inviting fireplace and French doors that open to the backyard. The remodeled kitchen is a chef's dream, equipped with butcher block countertops, stainless steel appliances, a high-end KitchenAid commercial oven with a 6-burner stove, a large range hood, and a beautiful tile backsplash.
Both bathrooms have been thoughtfully remodeled, with one showcasing a luxurious tile walk-in shower and a rain shower head. The bedrooms are comfortable and well-appointed, each with ceiling fans for added comfort. The converted attached garage (non-permitted) serves as a versatile fourth bedroom.
Step outside to discover an entertainer’s paradise. The expansive backyard features a pool and jacuzzi, complete with an insertable swim system to transform the pool into a lap pool. The outdoor shed offers additional options for the home. Enjoy evenings by the outdoor gas fire pit or enjoy relaxing in the cabana. The covered patio and additional cabana both include ceiling fans, providing cool retreats on warm days. The cabana is an outdoor chef's delight, featuring a natural gas built-in barbecue, large counters, a sink, a refrigerator, and ample seating space. This home also has solar panels which are owned and completely paid for.
This home is located in the highly regarded Tustin Unified School District, within walking distance to local schools, making it ideal for families. Don’t miss the opportunity to own this exquisite home that perfectly blends comfort, style, and outdoor living.
Schedule a viewing today and experience the exceptional lifestyle this home offers!
Location
State CA
County Orange
Area 699 - Not Defined
Rooms
Other Rooms Cabana
Main Level Bedrooms 3
Interior
Interior Features Ceiling Fan(s), Coffered Ceiling(s), Separate/Formal Dining Room, Open Floorplan, Recessed Lighting, All Bedrooms Down, Bedroom on Main Level, Main Level Primary
Heating Central
Cooling Central Air
Flooring Tile, Wood
Fireplaces Type Dining Room
Fireplace Yes
Appliance Dishwasher, Disposal, Gas Oven, Gas Range, Refrigerator, Range Hood, Water Heater
Laundry In Garage
Exterior
Garage Driveway
Garage Spaces 2.0
Garage Description 2.0
Fence Good Condition, Wood
Pool Private
Community Features Curbs, Gutter(s), Storm Drain(s), Street Lights, Sidewalks
View Y/N Yes
View Neighborhood, Pool
Roof Type Composition,Shingle
Porch Concrete, Covered, Stone
Attached Garage Yes
Total Parking Spaces 2
Private Pool Yes
Building
Lot Description Back Yard, Front Yard, Lawn, Landscaped, Level, Sprinkler System, Street Level, Yard
Story 1
Entry Level One
Foundation Raised
Sewer Septic Type Unknown
Water Public
Level or Stories One
Additional Building Cabana
New Construction No
Construction Status Turnkey
Schools
School District Tustin Unified
Others
Senior Community No
Tax ID 40119133
Acceptable Financing Cash, Conventional
Green/Energy Cert Solar
Listing Terms Cash, Conventional
Financing Conventional
Special Listing Condition Standard
Read Less Info
Want to know what your home might be worth? Contact us for a FREE valuation!

Our team is ready to help you sell your home for the highest possible price ASAP

Bought with Dean O'Dell • Seven Gables Real Estate

"My job is to find and attract mastery-based agents to the office, protect the culture, and make sure everyone is happy! "






