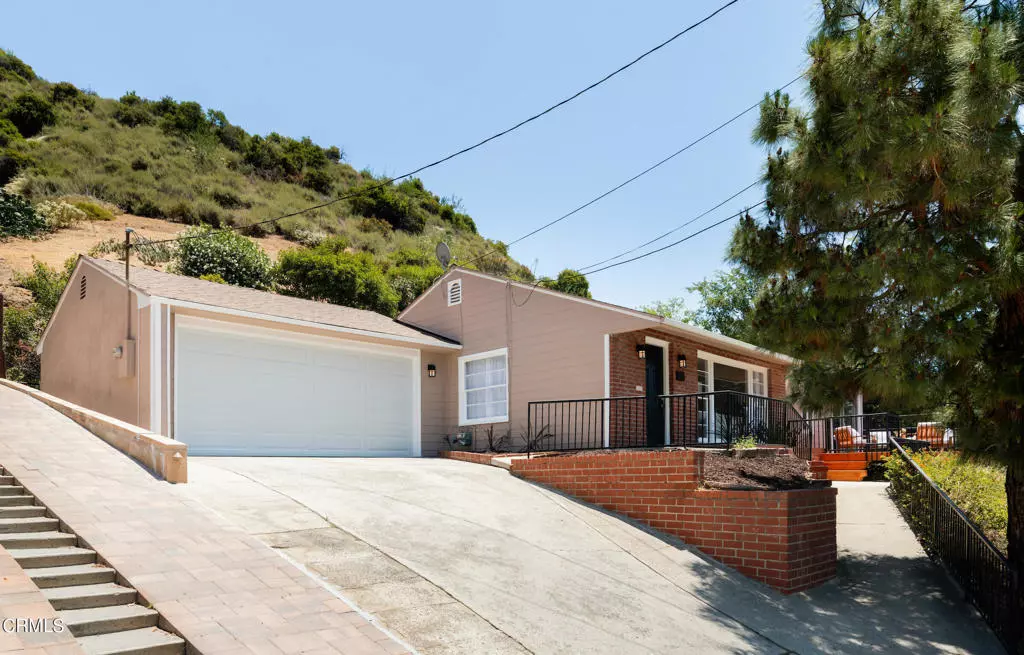$1,200,000
$1,075,000
11.6%For more information regarding the value of a property, please contact us for a free consultation.
2 Beds
2 Baths
1,282 SqFt
SOLD DATE : 08/14/2024
Key Details
Sold Price $1,200,000
Property Type Single Family Home
Sub Type Single Family Residence
Listing Status Sold
Purchase Type For Sale
Square Footage 1,282 sqft
Price per Sqft $936
MLS Listing ID P1-18265
Sold Date 08/14/24
Bedrooms 2
Full Baths 1
Half Baths 1
Construction Status Updated/Remodeled
HOA Y/N No
Year Built 1949
Lot Size 9,330 Sqft
Property Description
Welcome to 1811 Foothill Drive in Glendale, located near Brand Park in the historic El Miradero neighborhood. This beautifully updated home boasts 2-bedrooms, 2 bathrooms plus a den that offers endless potential. This versatile property can easily be converted back to a 3-bedroom, 2-bathroom layout, making it perfect for growing families or those needing extra space. Freshly painted interiors create a bright and inviting atmosphere, complemented by newly installed countertops and a new deck, perfect for outdoor entertaining. The hillside area provides possibility to build an additional deck for an amazing outdoor space with stunning views. With many upgrades throughout, this home combines modern amenities with the charm of a desirable Glendale neighborhood. Don't miss your chance to make 1811 Foothill Drive your own and explore all the possibilities this property has to offer. Close to eateries, hiking trails and Brand Park. Welcome home!
Location
State CA
County Los Angeles
Area 626 - Glendale-Northwest
Building/Complex Name Brand
Interior
Interior Features Dry Bar, Quartz Counters, All Bedrooms Down
Heating Central
Cooling Central Air
Flooring Laminate, Tile
Fireplaces Type Gas, Living Room
Fireplace Yes
Appliance Dishwasher, Gas Cooktop, Gas Oven
Laundry Laundry Room
Exterior
Garage Driveway Up Slope From Street
Garage Spaces 2.0
Garage Description 2.0
Fence Block
Pool None
Community Features Foothills, Hiking, Park, Sidewalks
View Y/N Yes
View City Lights, Hills
Roof Type Composition
Porch Brick, Concrete, Deck, Wood
Attached Garage Yes
Total Parking Spaces 2
Private Pool No
Building
Lot Description Steep Slope, Sprinkler System, Sloped Up
Story One
Entry Level One
Foundation Slab
Sewer Public Sewer
Water Public
Architectural Style Traditional
Level or Stories One
Construction Status Updated/Remodeled
Others
Senior Community No
Tax ID 5618026005
Acceptable Financing Cash to New Loan
Listing Terms Cash to New Loan
Financing Cash to Loan
Special Listing Condition Standard
Read Less Info
Want to know what your home might be worth? Contact us for a FREE valuation!

Our team is ready to help you sell your home for the highest possible price ASAP

Bought with David Lee Ruest • Keller Williams Realty Los Feliz

"My job is to find and attract mastery-based agents to the office, protect the culture, and make sure everyone is happy! "






