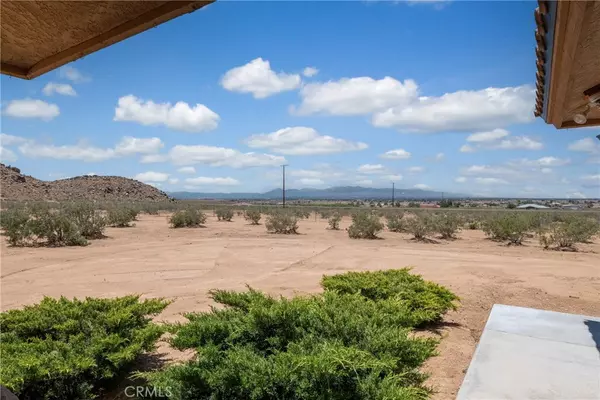$960,000
$985,000
2.5%For more information regarding the value of a property, please contact us for a free consultation.
6 Beds
5 Baths
3,584 SqFt
SOLD DATE : 09/27/2024
Key Details
Sold Price $960,000
Property Type Single Family Home
Sub Type Single Family Residence
Listing Status Sold
Purchase Type For Sale
Square Footage 3,584 sqft
Price per Sqft $267
MLS Listing ID HD24120035
Sold Date 09/27/24
Bedrooms 6
Full Baths 2
Half Baths 1
Three Quarter Bath 2
Construction Status Turnkey
HOA Y/N No
Year Built 2014
Lot Size 20.000 Acres
Lot Dimensions Assessor
Property Description
TWO newer custom homes on this 20 acre SPLITTABLE lot located in a minimum 2.5 acre area! Amazing views of the desert and city lights from this property that is located on PAVED Yucca Loma Rd. You must see this one-of-a-kind immaculate property! Complete with outbuildings, fenced/cross fenced, both homes have patios and fenced rear yards. Main home is a 2347 square foot "Deserada" built in 2014 with 4 beds, 2 1/2 baths, oversized 6 car garage, large covered patio, gazebo, fire pit. Second home is a 1237 square foot, built in 2019 with 2 beds, 2 baths, patio, outbuilding and oversized 500 sq.ft. 2 car garage. Both homes have their own electric meter and propane. Both homes Propane tanks, security systems, and water softeners are OWNED and transfer with property. The lot is SPLITTABLE and the minimum lot size for this area is 2.5 acres (buyer to do their due diligence and verify with county for themselves). Homes are on a shared well with two holding tanks. Property has 90 mature trees ALL on an timed irrigation system. Both homes have granite countertops in kitchens and bathrooms, ceiling fans throughout, mirrored closet doors, separately fenced rear yards. This original owner for both homes has spared no expense in creating perfection on five of the twenty acres. Five acres contains both homes, all outbuildings, and fencing. The remaining 15 acres is not fenced. OUTBUILDINGS: 18X50 Enclosed RV Barn, 12x24 Storage Barn, and 18x50 RV Carport. There is a supplement with all extra features for this property attached to this listing. Perfect setting for a multi-family situation, ranch, or future subdivision/development opportunity. You MUST SEE this unique one-of-a-kind property!
Location
State CA
County San Bernardino
Area Appv - Apple Valley
Zoning RL
Rooms
Other Rooms Gazebo, Outbuilding, Shed(s), Storage, Two On A Lot
Main Level Bedrooms 6
Interior
Interior Features Breakfast Bar, Ceiling Fan(s), Granite Counters, Country Kitchen, Pantry, Wired for Sound, All Bedrooms Down, Walk-In Pantry, Walk-In Closet(s)
Heating Central, Forced Air, Pellet Stove
Cooling Central Air, Electric
Flooring Tile
Fireplaces Type Free Standing, Great Room, Pellet Stove
Fireplace Yes
Appliance Dishwasher, Gas Cooktop, Disposal, Gas Oven, Gas Water Heater, Microwave, Water Softener, Vented Exhaust Fan
Laundry Washer Hookup, Electric Dryer Hookup, Inside, Laundry Room, Propane Dryer Hookup
Exterior
Exterior Feature Kennel, Lighting
Garage Concrete, Door-Multi, Detached Carport, Direct Access, Driveway, Garage Faces Front, Garage, Garage Door Opener, RV Access/Parking, RV Covered, Workshop in Garage
Garage Spaces 8.0
Garage Description 8.0
Fence Chain Link, Good Condition
Pool None
Community Features Rural
Utilities Available Electricity Connected, Propane, Phone Connected, See Remarks, Water Available
View Y/N Yes
View City Lights, Desert
Roof Type Tile
Porch Concrete, Covered, Front Porch, Patio
Attached Garage Yes
Total Parking Spaces 8
Private Pool No
Building
Lot Description Corner Lot, Drip Irrigation/Bubblers, Sprinklers In Rear, Sprinklers In Front, Lot Over 40000 Sqft, Level, Rectangular Lot
Faces South
Story 1
Entry Level One
Foundation Slab
Sewer Septic Tank
Water Well
Architectural Style Ranch
Level or Stories One
Additional Building Gazebo, Outbuilding, Shed(s), Storage, Two On A Lot
New Construction No
Construction Status Turnkey
Schools
School District Apple Valley Unified
Others
Senior Community No
Tax ID 0436171130000
Security Features Security System,Carbon Monoxide Detector(s),Security Gate,Smoke Detector(s),Security Lights
Acceptable Financing Cash, Cash to New Loan, Conventional, FHA, VA Loan
Listing Terms Cash, Cash to New Loan, Conventional, FHA, VA Loan
Financing VA
Special Listing Condition Standard
Read Less Info
Want to know what your home might be worth? Contact us for a FREE valuation!

Our team is ready to help you sell your home for the highest possible price ASAP

Bought with GILLIAN NINAN • KELLER WILLIAMS REALTY

"My job is to find and attract mastery-based agents to the office, protect the culture, and make sure everyone is happy! "






