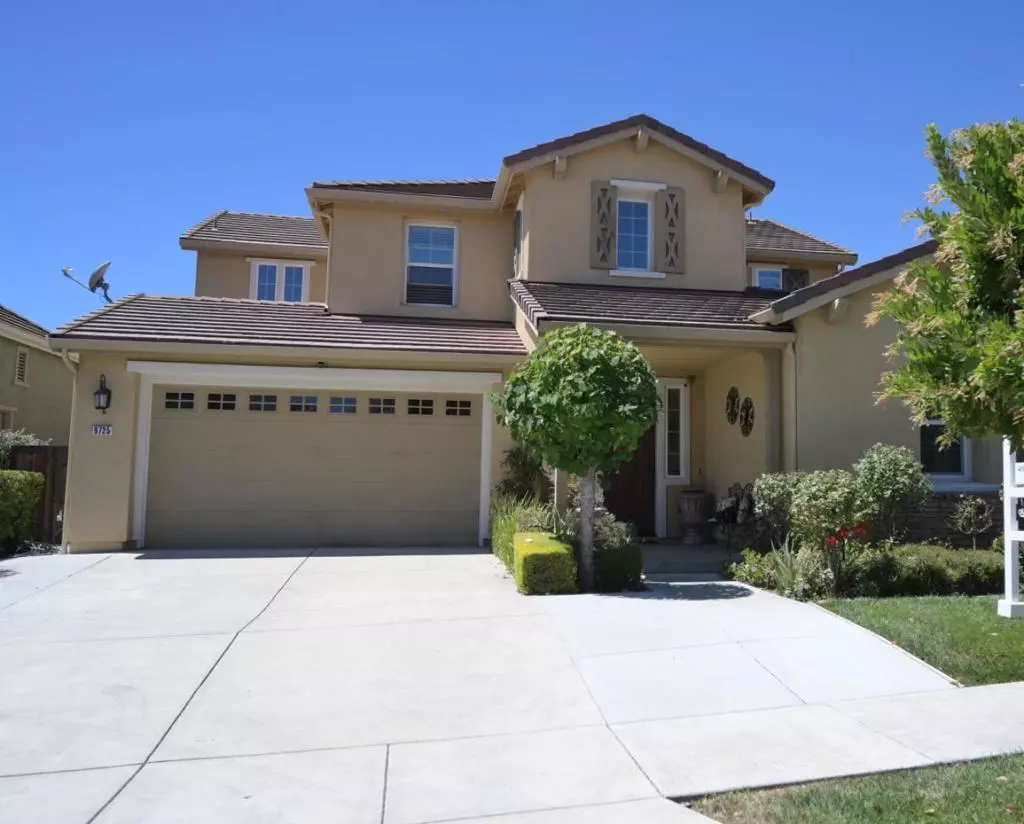$1,290,000
$1,333,000
3.2%For more information regarding the value of a property, please contact us for a free consultation.
4 Beds
4 Baths
2,931 SqFt
SOLD DATE : 12/13/2024
Key Details
Sold Price $1,290,000
Property Type Single Family Home
Sub Type Single Family Residence
Listing Status Sold
Purchase Type For Sale
Square Footage 2,931 sqft
Price per Sqft $440
MLS Listing ID ML81977366
Sold Date 12/13/24
Bedrooms 4
Full Baths 3
Half Baths 1
HOA Y/N No
Year Built 2011
Lot Size 6,542 Sqft
Property Description
Highly desirable neighborhood within short walking distance to the Award Winning Christopher High School! Immaculate 2 story home with Open Floor plan perfect for entertaining inside and out. This home has a downstairs In-Law Quarter with Full Bath! Engineered Hardwood floorings through out downstairs, Gourmet Kitchen w/Granite counters & mosaic tiles, large Granite Island with stainless sink. GE Profile Refrigerator with matching cabinets, Gas stove top, pantry, recessed LED lightings, Sep breakfast room, Family room w/ Gas burning Fireplace, Spacious Living room with cathedral high ceiling and Dining area, Staircases with iron spindles, Upstairs large Loft can be used as entertainment room or 2nd family room. Executive master suite with walk-in closet, sunken tub, stall shower, room double vanity with granite counter and large travertine tile floorings,Jack & Jill bathroom and 3 bedrooms. Utility room with ample cabinet and washing sink, Well maintained front and back yard is great for morning coffee & relaxation and many more potential this home has!
Location
State CA
County Santa Clara
Area 699 - Not Defined
Zoning R-1
Interior
Interior Features Loft, Utility Room, Walk-In Closet(s)
Cooling Central Air
Flooring Carpet, Wood
Fireplaces Type Family Room
Fireplace Yes
Appliance Dishwasher, Gas Cooktop, Disposal, Microwave, Refrigerator, Range Hood, Self Cleaning Oven, Trash Compactor, Vented Exhaust Fan
Laundry Gas Dryer Hookup
Exterior
Parking Features Gated
Garage Spaces 3.0
Garage Description 3.0
Fence Wood
Pool None
Utilities Available Natural Gas Available
View Y/N Yes
View Neighborhood
Roof Type Concrete,Tile
Accessibility None
Attached Garage Yes
Total Parking Spaces 3
Private Pool No
Building
Lot Description Corners Marked, Level
Faces East
Story 2
Water Public
Architectural Style Traditional
New Construction No
Schools
Elementary Schools Other
Middle Schools Other
High Schools Other
School District Gilroy Unified
Others
Tax ID 78369046
Financing Conventional
Special Listing Condition Standard
Read Less Info
Want to know what your home might be worth? Contact us for a FREE valuation!

Our team is ready to help you sell your home for the highest possible price ASAP

Bought with Steve Song • Realty World Golden Hills
"My job is to find and attract mastery-based agents to the office, protect the culture, and make sure everyone is happy! "






